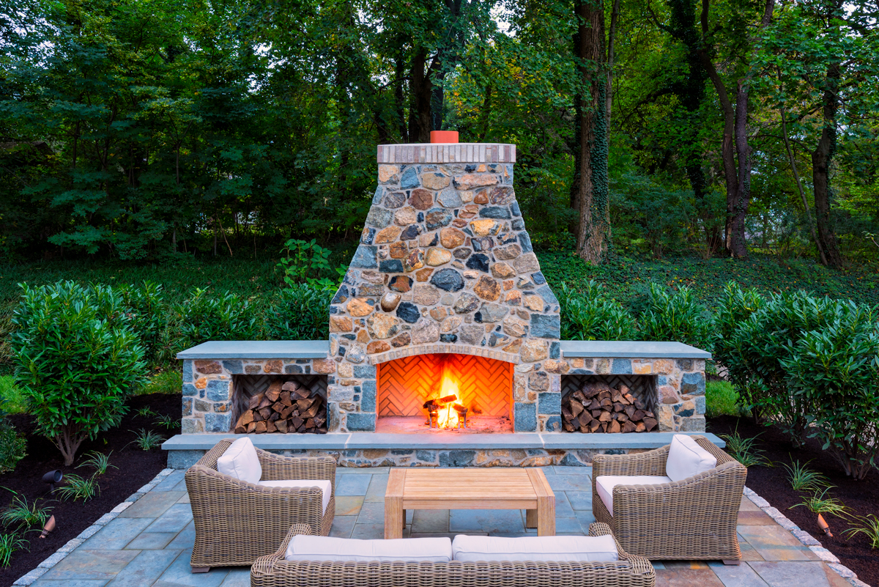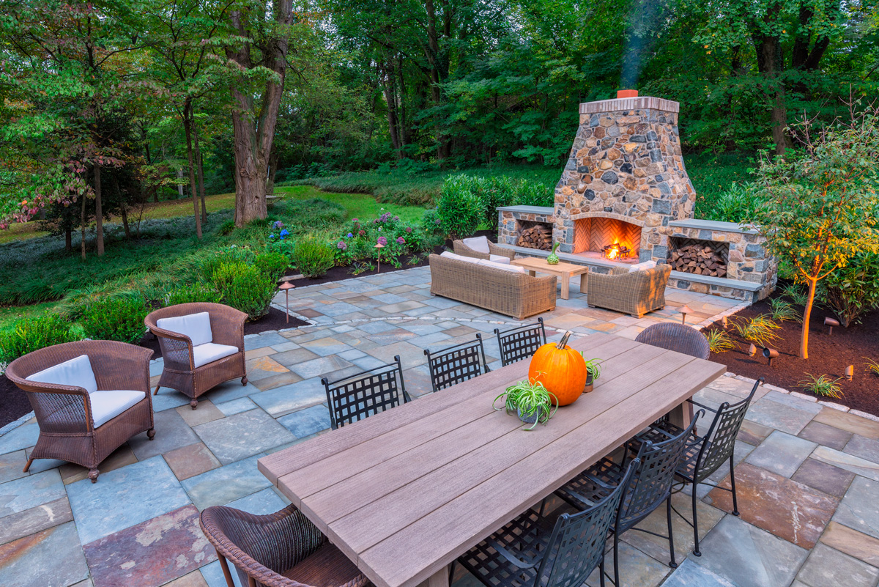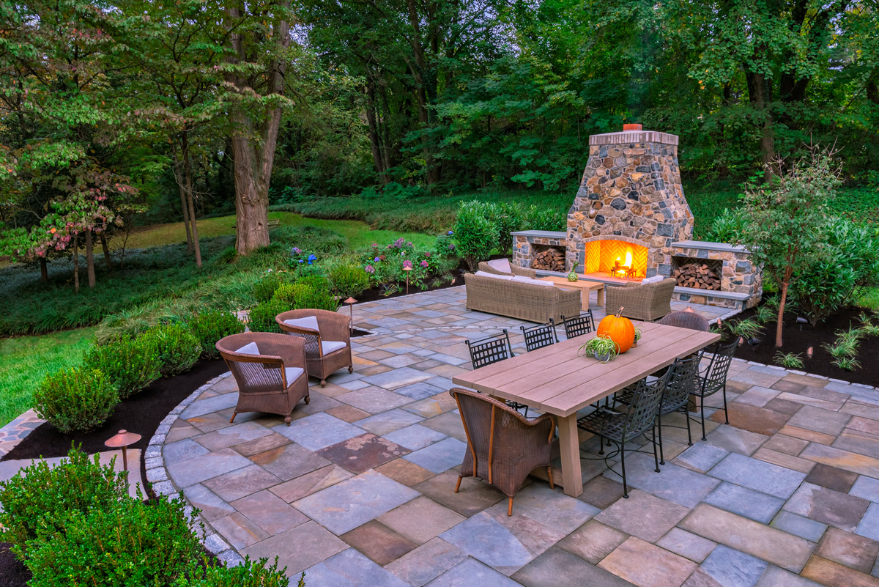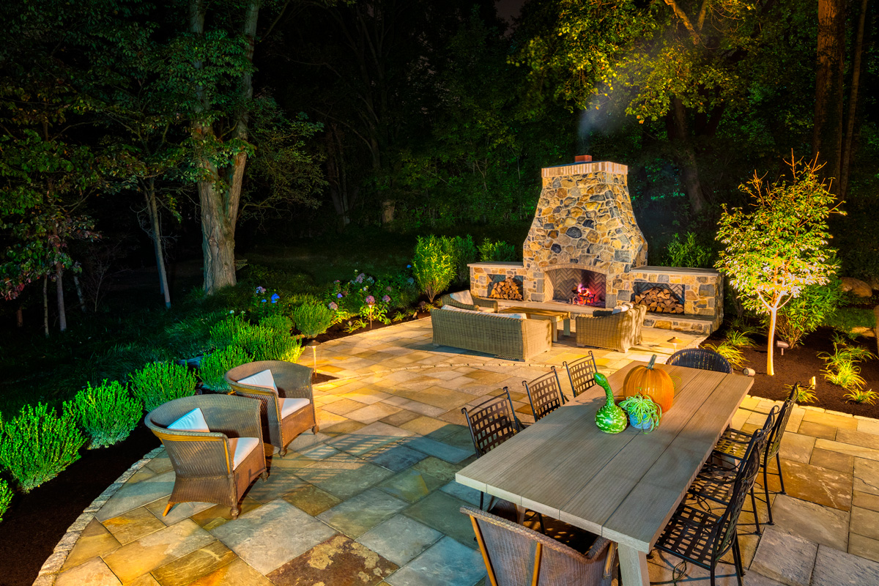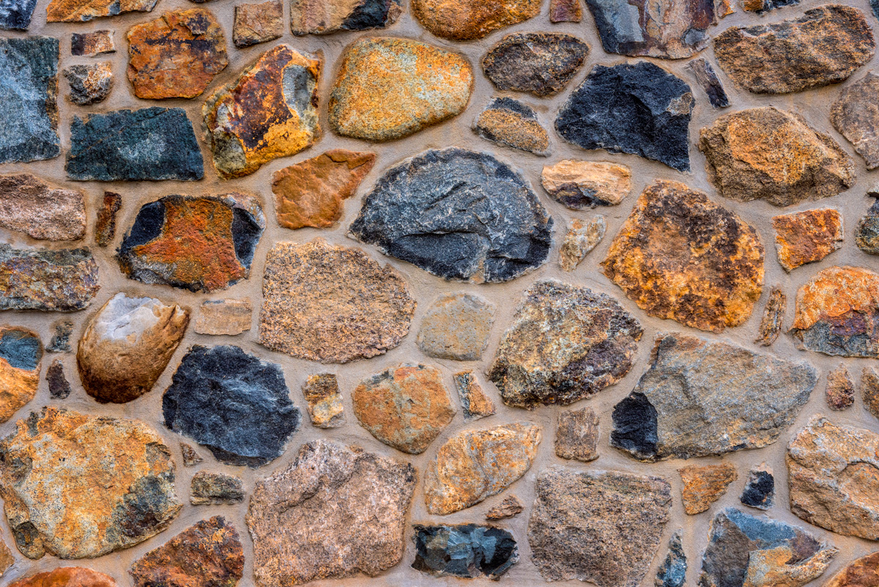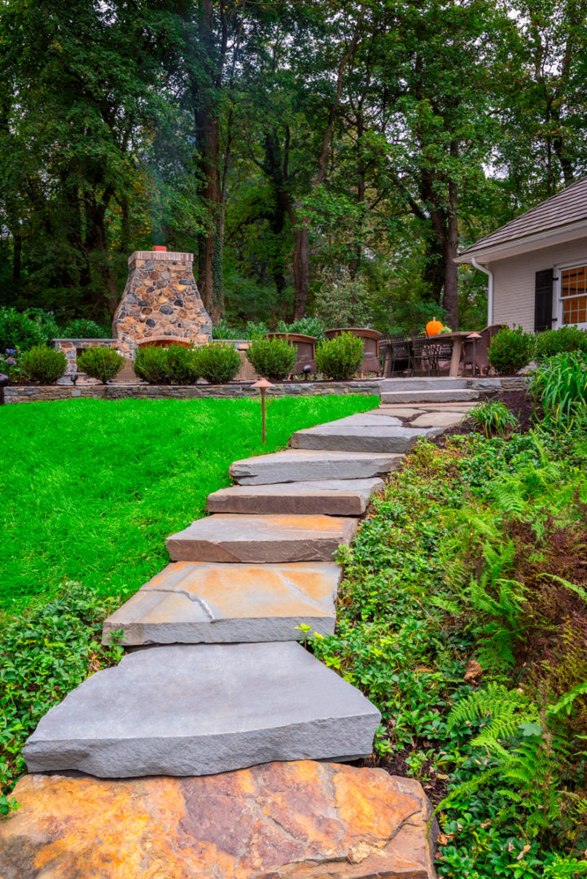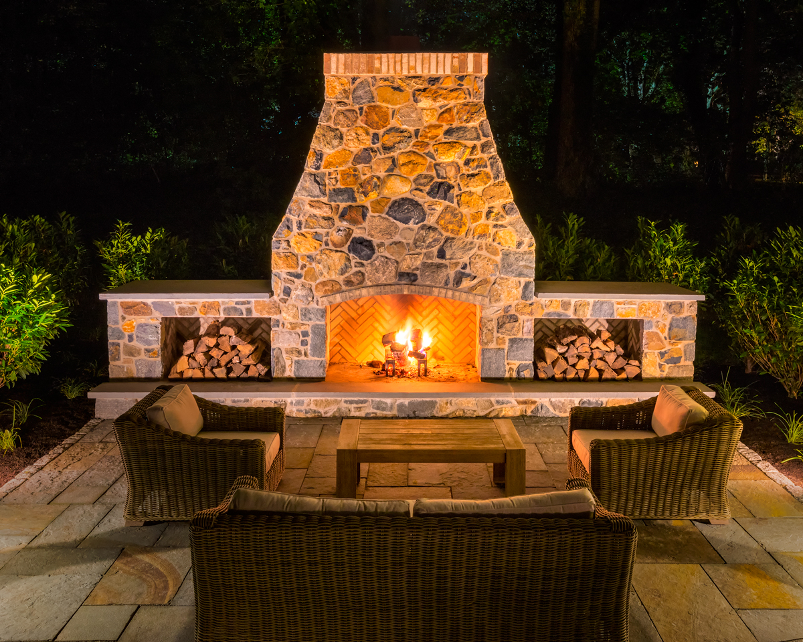Project Name
Quintynnes Dr
Challenges
- Clients had a desire to create two entertaining spaces that would blend together for entertaining
- The clients were interested in a fire feature with wood storage
- Linking the new entertaining areas with an existing lower patio
Solutions
- Dry laid Pennsylvania Flagstone patio spaces with granite Belgian block borders
- Pennsylvania Flagstone Slab Steps leading to the lower patio
- Wood Burning Oversized Natural Stone Fireplace was used as the backdrop. The wood storage boxes and interior of the fireplace were finished with clay brick laid in a Chevron pattern.
- Mortar set Pennsylvania Flagstone Retaining Wall with a “Dry Joint” was used to help level the space.
- LED Landscape Lighting
- The patio space was surrounded by semiformal boxwood and laurel hedges to help create the feeling of “rooms”
- Complete Lawn and Landscape Repair
